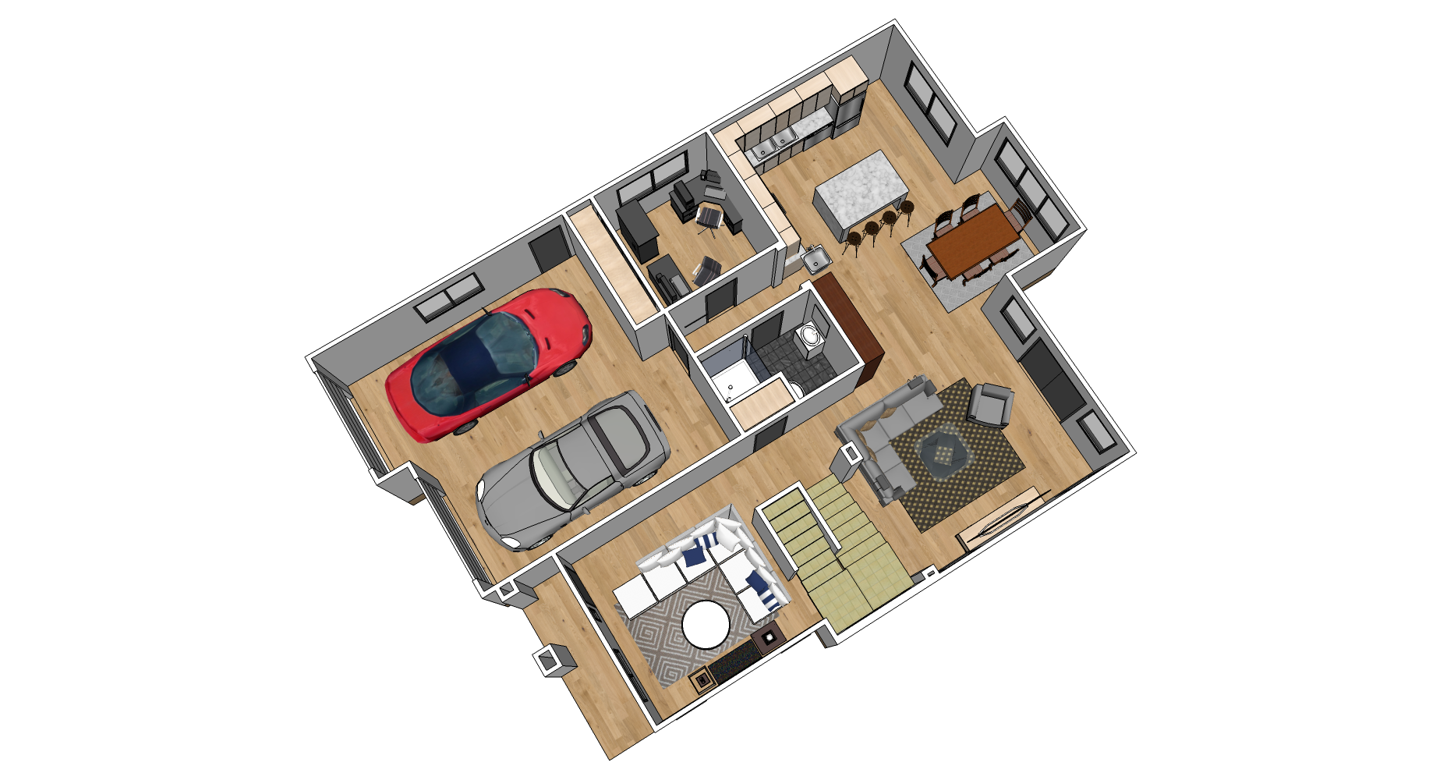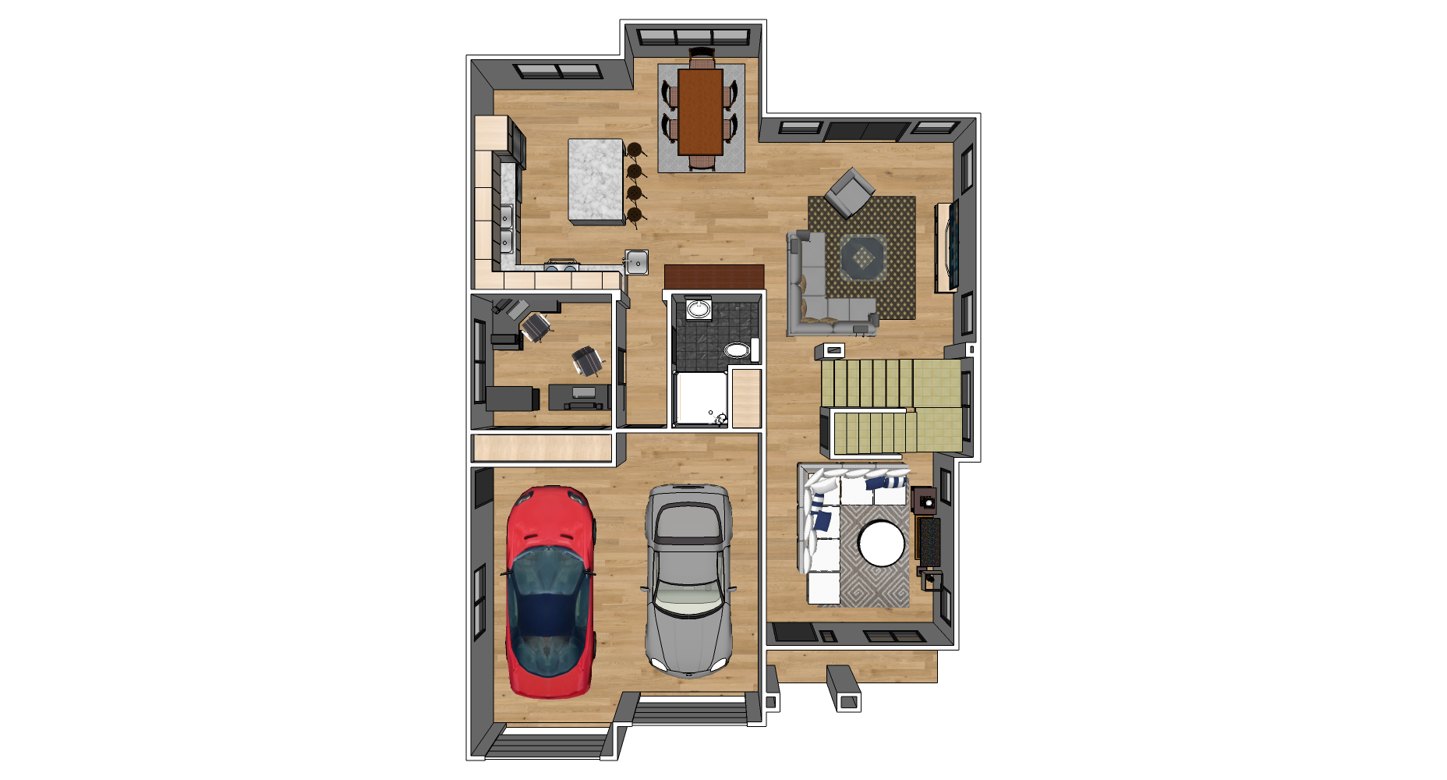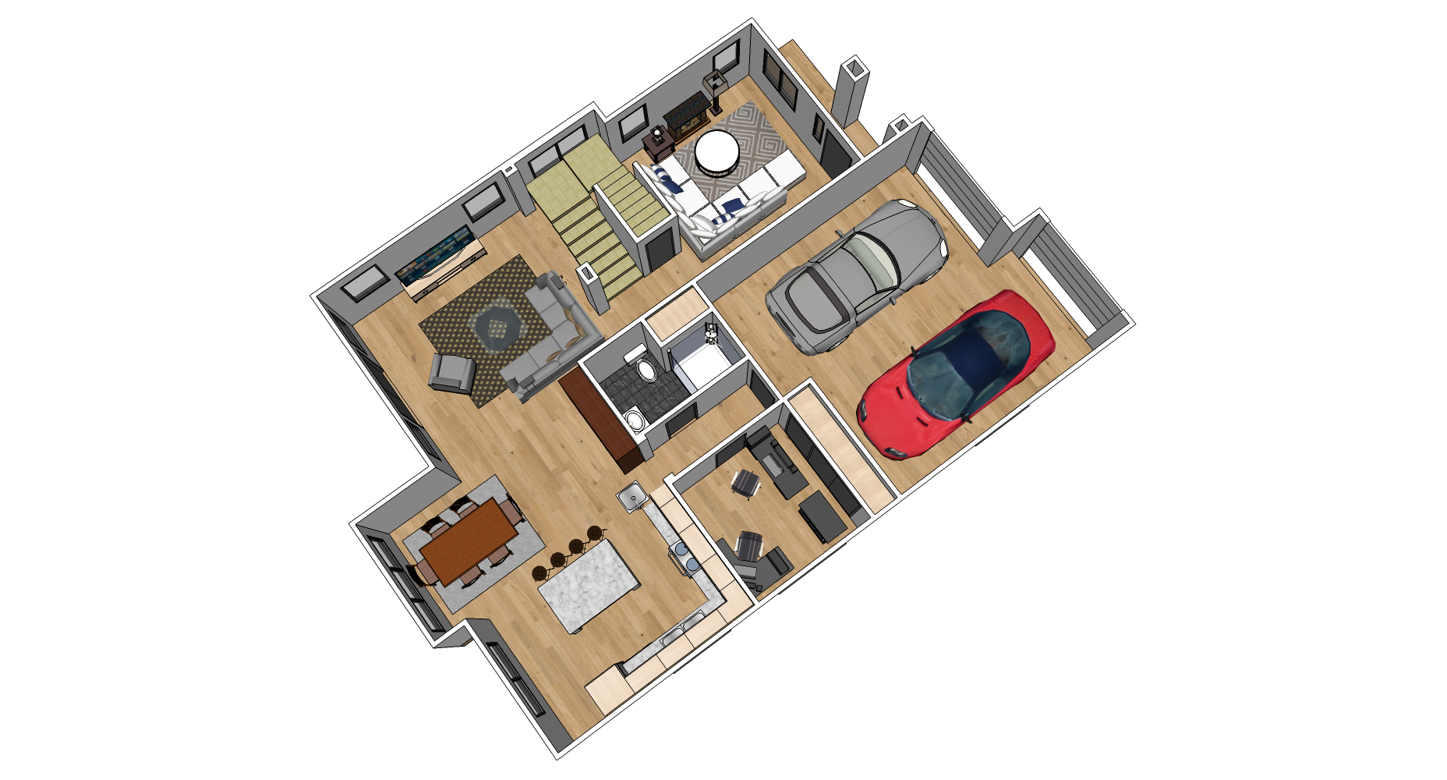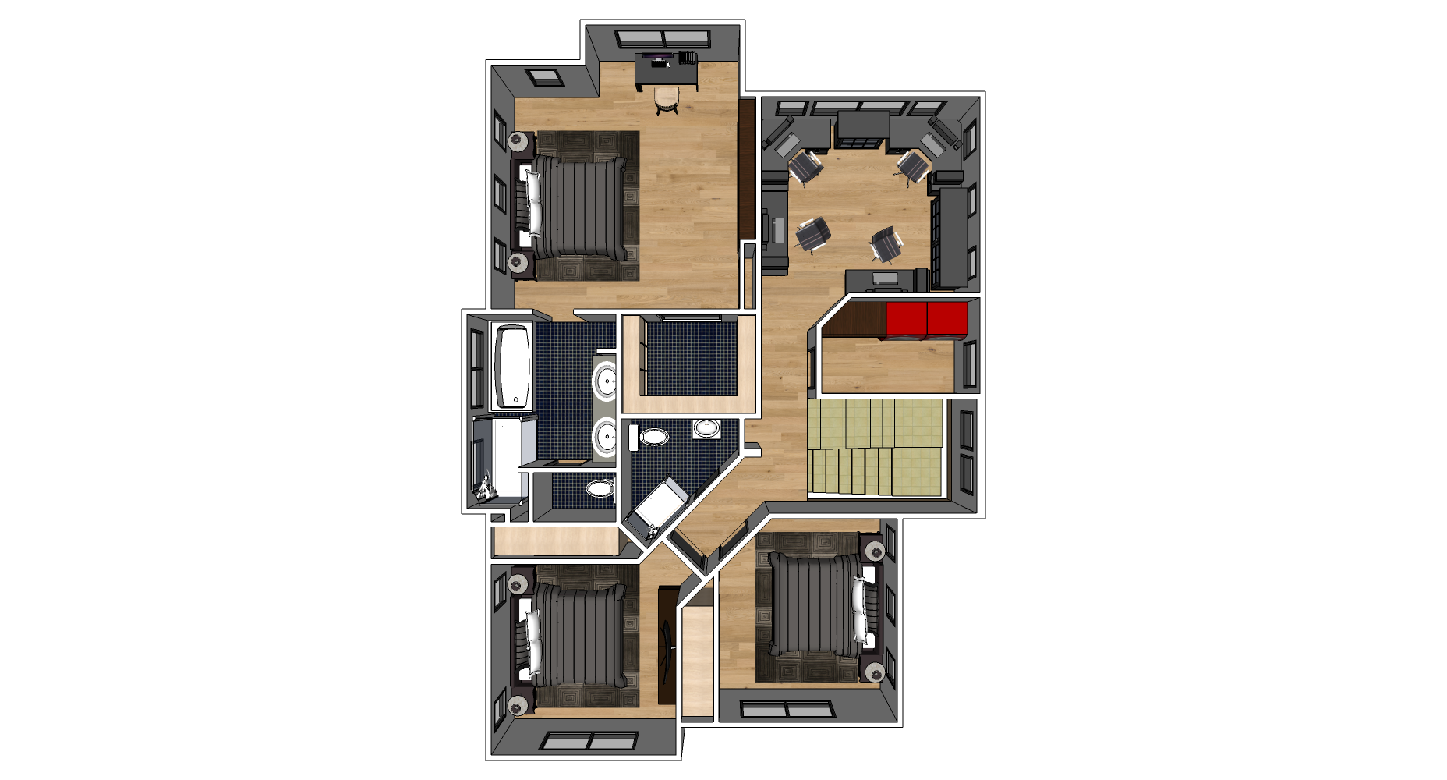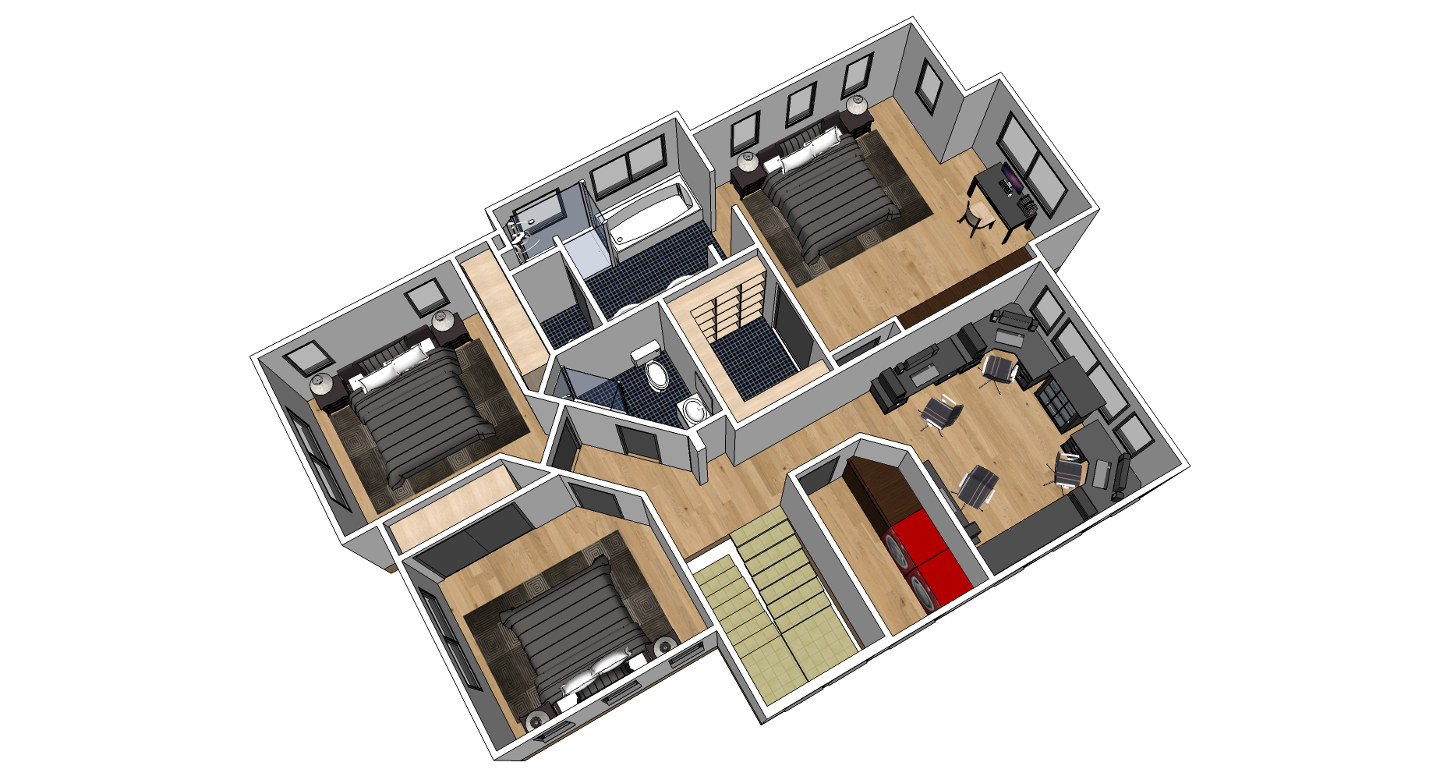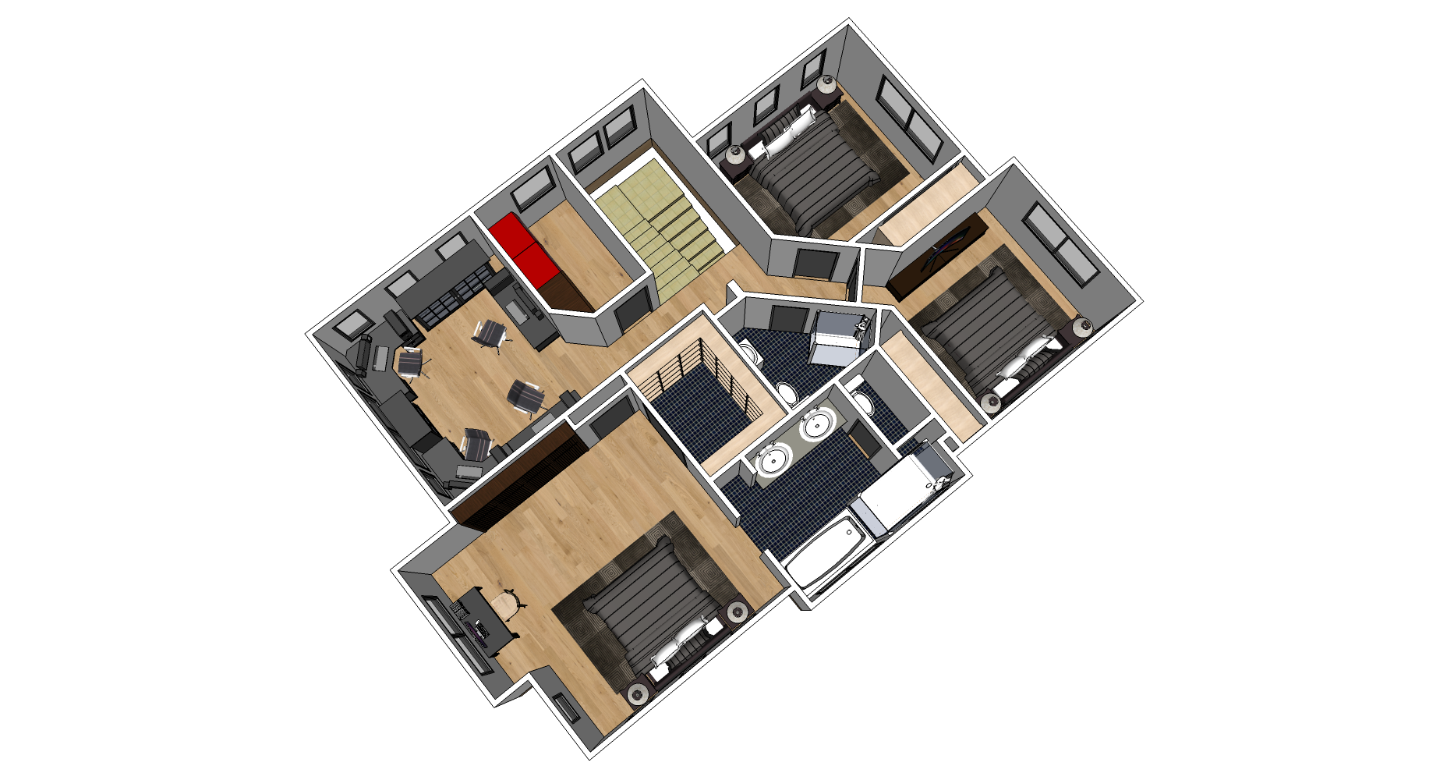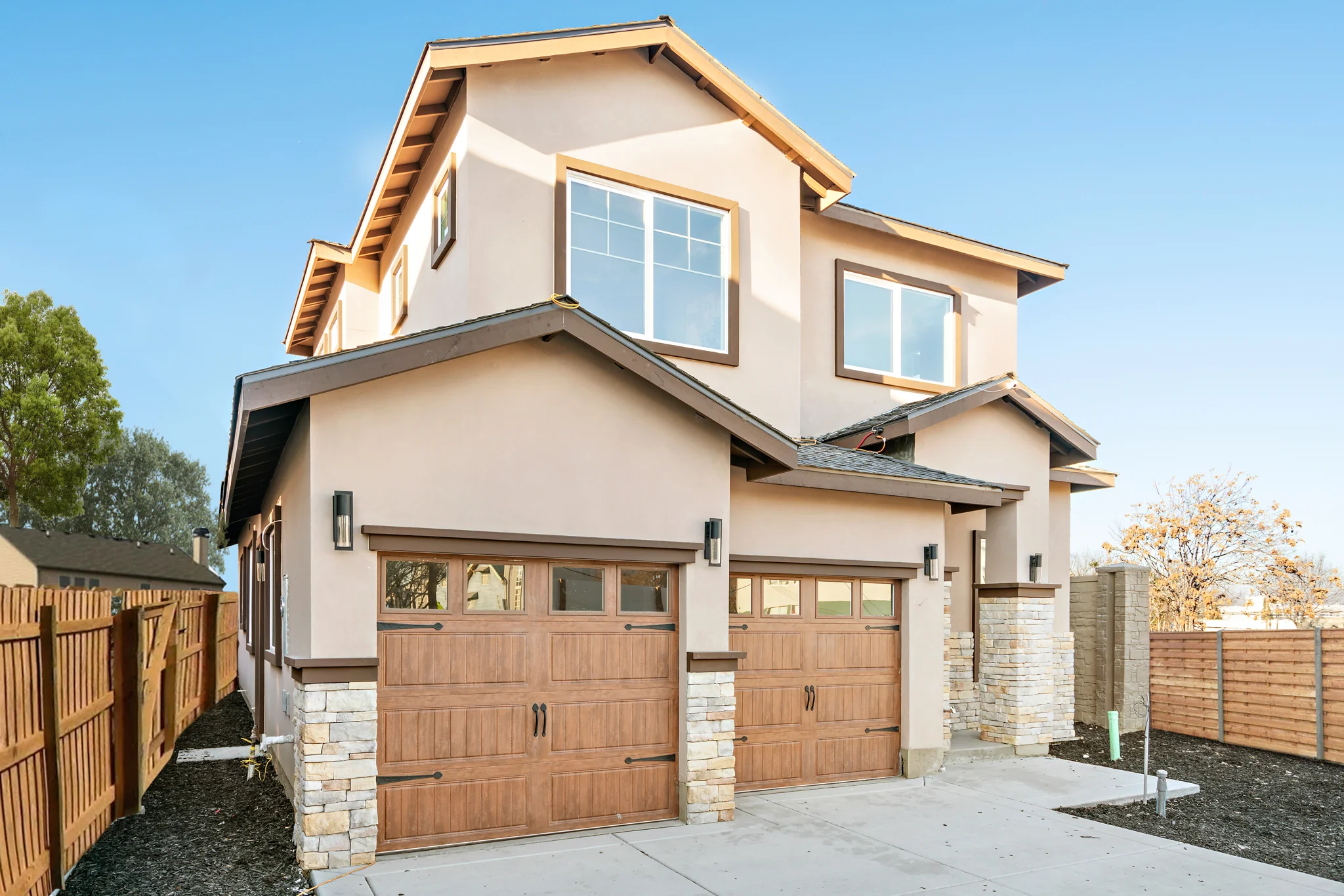921 Warburton Avenue, Santa Clara
• STYLE & LUXURY •
BEDROOMS 4
BATHS 3
GARAGE 2 CARS
HOME SQ.FT. 2,288
LOT SQ.FT. 4,021
Overview
Built in 2019, this brand-new, single-family home at the heart of Silicon Valley offers easy, luxurious living within prime proximity of major attractions
High ceilings and abundant natural light accent the open-concept layout, while hardwood-style floors, crown molding, and hanging doors lend style and functionality
Details like tank-less water heating, wiring for a car-charging station, and a conduit for solar panels allow premier energy efficiency
A handsome fireplace anchors the sun-lit living room, while seamless dining and family areas share surround sound and flow into the gourmet kitchen
Centered by a butcherblock island with a breakfast bar, the kitchen showcases wine storage, quartz countertops, under-cabinet lighting, stainless appliances, and Shaker-style cabinetry
Well-appointed bedrooms include a main-level guest room and three upper-level bedrooms, conveniently arranged near a laundry center with sink and front-loading appliances
Large and luxurious, the master suite displays a sitting area, oversized walk-in closet, and luxury bath with jetted tub, dual vanities, and rainfall shower with seating
Included are custom closet storage, a flexible upper-level den, attached two-car garage, and French doors opening to a rear patio
